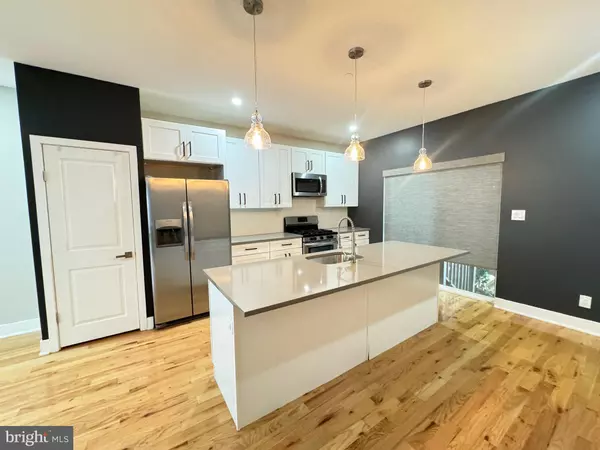UPDATED:
12/11/2024 05:43 PM
Key Details
Property Type Townhouse
Sub Type Interior Row/Townhouse
Listing Status Active
Purchase Type For Sale
Square Footage 3,050 sqft
Price per Sqft $129
Subdivision Port Richmond
MLS Listing ID PAPH2390404
Style Straight Thru
Bedrooms 3
Full Baths 2
Half Baths 1
HOA Y/N N
Abv Grd Liv Area 2,550
Originating Board BRIGHT
Year Built 2020
Annual Tax Amount $1,150
Tax Year 2024
Lot Size 813 Sqft
Acres 0.02
Lot Dimensions 16.00 x 51.00
Property Description
Location
State PA
County Philadelphia
Area 19134 (19134)
Zoning I2
Rooms
Basement Fully Finished
Interior
Hot Water Natural Gas
Heating Central, Forced Air
Cooling Central A/C
Fireplace N
Heat Source Natural Gas
Exterior
Water Access N
Accessibility None
Garage N
Building
Story 3.5
Foundation Brick/Mortar
Sewer Public Sewer
Water Public
Architectural Style Straight Thru
Level or Stories 3.5
Additional Building Above Grade, Below Grade
New Construction Y
Schools
School District The School District Of Philadelphia
Others
Senior Community No
Tax ID 451424660
Ownership Fee Simple
SqFt Source Estimated
Special Listing Condition Standard

GET MORE INFORMATION
Nathan Labish
Real Estate Agent | License ID: 0225271116
Real Estate Agent License ID: 0225271116



